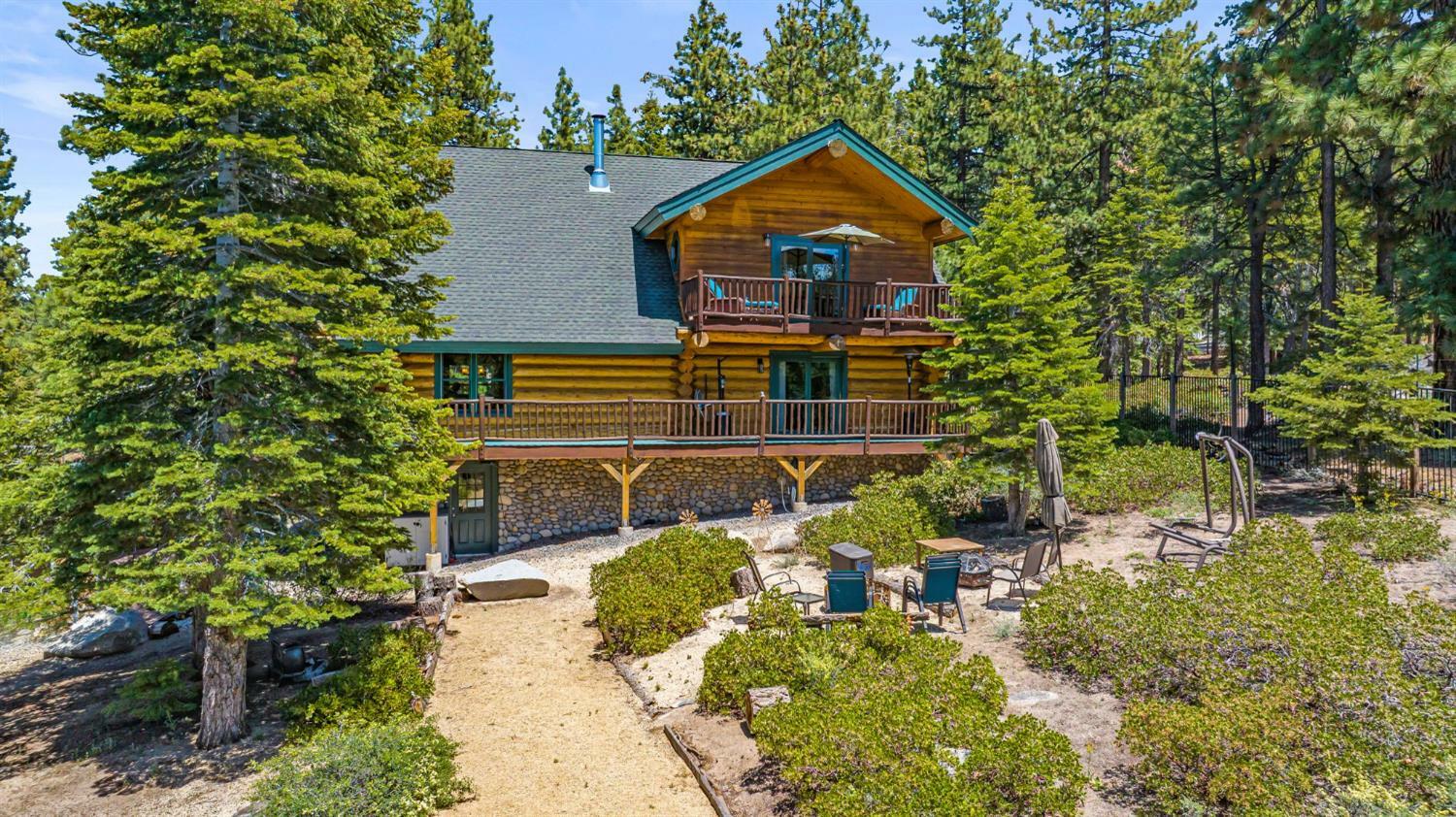


Listing Courtesy of:  Metrolist / Realty One Group Complete
Metrolist / Realty One Group Complete
 Metrolist / Realty One Group Complete
Metrolist / Realty One Group Complete 3589 Rocky Point Rd South Lake Tahoe, CA 96150
Active (20 Days)
$1,550,000
MLS #:
225078124
225078124
Lot Size
0.76 acres
0.76 acres
Type
Single-Family Home
Single-Family Home
Year Built
2002
2002
Style
Log
Log
School District
Lake Tahoe Unified
Lake Tahoe Unified
County
El Dorado County
El Dorado County
Listed By
John C Anthony, Realty One Group Complete
Source
Metrolist
Last checked Jul 1 2025 at 2:52 PM GMT+0000
Metrolist
Last checked Jul 1 2025 at 2:52 PM GMT+0000
Bathroom Details
- Full Bathrooms: 2
Interior Features
- Appliances: Dishwasher
- Appliances: Microwave
- Appliances: See Remarks
Kitchen
- Granite Counter
Lot Information
- See Remarks
Property Features
- Fireplace: 0
- Foundation: Slab
Heating and Cooling
- Central
- Fireplace(s)
- See Remarks
Flooring
- Carpet
- Wood
Exterior Features
- Wood
- Roof: Metal
Utility Information
- Utilities: Cable Connected, Electric, Generator, Natural Gas Connected, See Remarks
- Sewer: Public Sewer
Garage
- Attached
- Rv Access
Parking
- Attached
- Rv Access
Stories
- 3
Living Area
- 2,789 sqft
Location
Estimated Monthly Mortgage Payment
*Based on Fixed Interest Rate withe a 30 year term, principal and interest only
Listing price
Down payment
%
Interest rate
%Mortgage calculator estimates are provided by Coldwell Banker Real Estate LLC and are intended for information use only. Your payments may be higher or lower and all loans are subject to credit approval.
Disclaimer: All measurements and all calculations of area are approximate. Information provided by Seller/Other sources, not verified by Broker. All interested persons should independently verify accuracy of information. Provided properties may or may not be listed by the office/agent presenting the information. Data maintained by MetroList® may not reflect all real estate activity in the market. All real estate content on this site is subject to the Federal Fair Housing Act of 1968, as amended, which makes it illegal to advertise any preference, limitation or discrimination because of race, color, religion, sex, handicap, family status or national origin or an intention to make any such preference, limitation or discrimination. MetroList CA data last updated 7/1/25 07:52 Powered by MoxiWorks®


Description