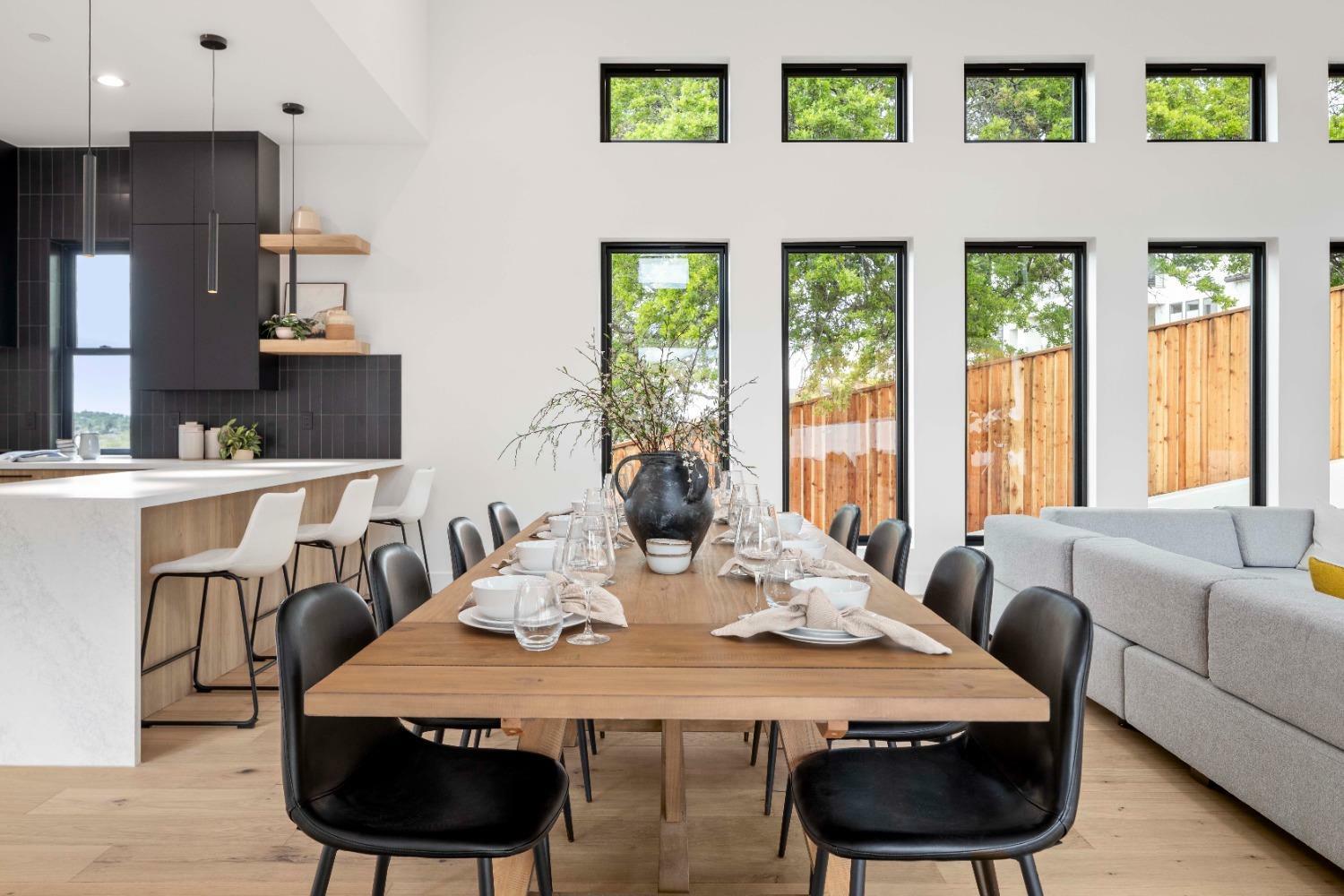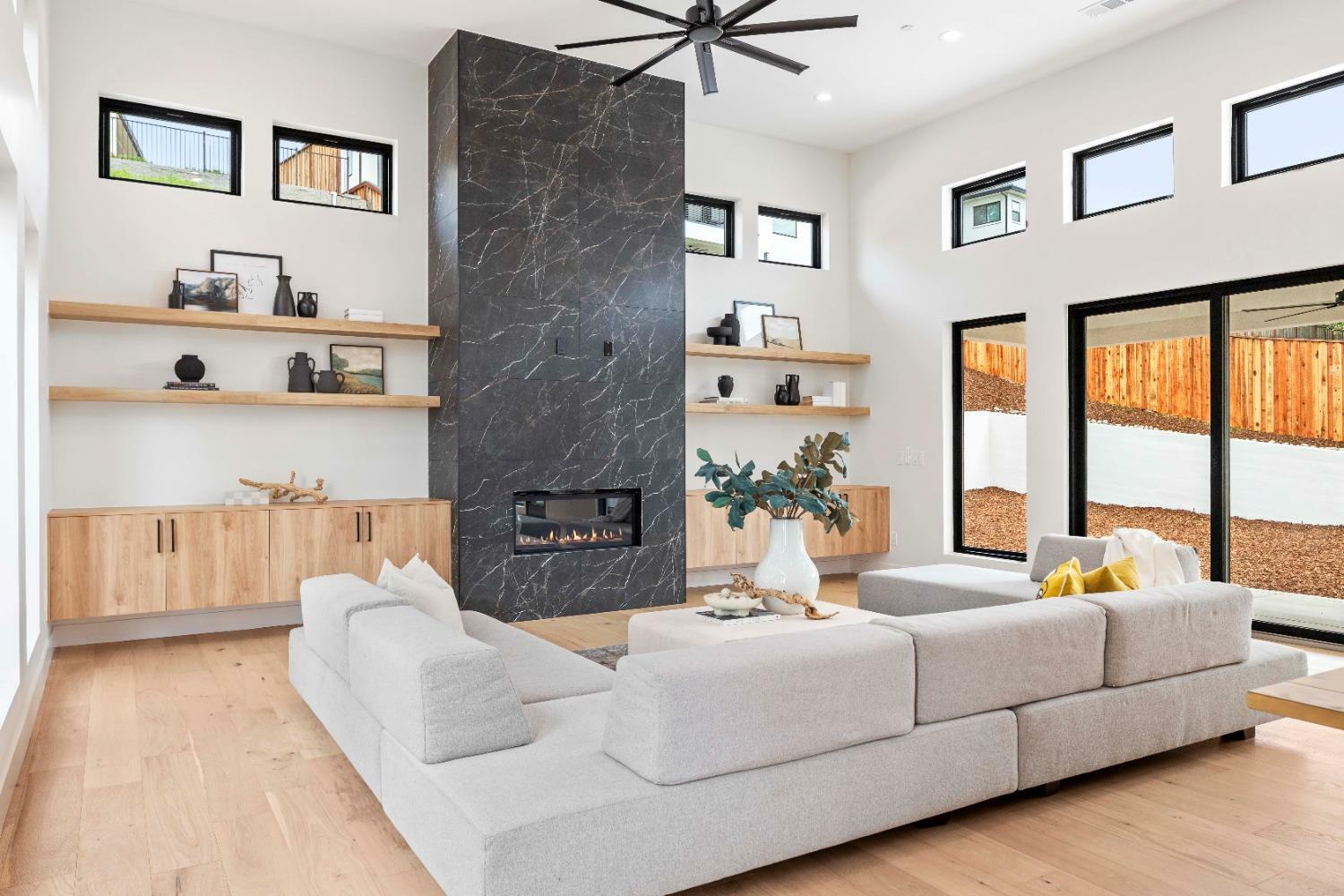


Listing Courtesy of:  Metrolist / Eastok Realty
Metrolist / Eastok Realty
 Metrolist / Eastok Realty
Metrolist / Eastok Realty 714 Sundahl Drive Folsom, CA 95630
Active (2 Days)
$2,099,000
OPEN HOUSE TIMES
-
OPENSat, Apr 511:00 am - 2:00 pm
Description
Welcome to this stunning 3950 sq ft custom home located in the gated community of Lakeview Oaks in Folsom CA. Featuring 5 spacious bedrooms, 3.5 bathrooms, and a rare large 4 car garage. This home blends modern luxury with everyday comfort. Inside, you'll find soaring ceilings, large windows, and an open floor plan designed for both entertaining and relaxation. The chef's kitchen offers high-end appliances, a large island, walk-in butler kitchen/pantry, and elegant finishes throughout. The private primary suite includes a walk-out balcony, spa-like bath with soaking tub, walk-in shower, dual vanities, and a large walk-in closet. Secondary bedrooms offer flexibility for guests, a home office, or multigenerational living. Step outside to a peaceful setting surrounded by views, with room to create your ideal outdoor retreat. Whether it's entertaining under a covered patio or enjoying the views, this home provides the perfect canvas. Located near top-rated schools, Folsom Lake, Palladio shopping center, El Dorado Hills Town Center, exquisite dining options, and nature trails. This is a rare opportunity to live in one of Folsom's most desirable neighborhoods.
MLS #:
225039714
225039714
Lot Size
0.28 acres
0.28 acres
Type
Single-Family Home
Single-Family Home
Views
Hills, City
Hills, City
School District
Folsom-Cordova
Folsom-Cordova
County
Sacramento County
Sacramento County
Listed By
Tatyana Galushkin, Eastok Realty
Source
Metrolist
Last checked Apr 4 2025 at 8:26 PM GMT+0000
Metrolist
Last checked Apr 4 2025 at 8:26 PM GMT+0000
Bathroom Details
- Full Bathrooms: 3
- Partial Bathroom: 1
Interior Features
- Appliances: Wine Refrigerator
- Appliances: Double Oven
- Appliances: Dishwasher
- Appliances: Hood Over Range
- Appliances: Gas Cook Top
Kitchen
- Island
- Butlers Pantry
Lot Information
- Shape Regular
Property Features
- Upslope
- Lot Grade Varies
- Fireplace: Living Room
- Fireplace: 1
- Foundation: Slab
- Foundation: Raised
- Foundation: Combination
Heating and Cooling
- Central
Homeowners Association Information
- Dues: $102/Monthly
Flooring
- Wood
- Tile
Exterior Features
- Wood
- Frame
- Roof: Tile
Utility Information
- Utilities: Public
- Sewer: Public Sewer, In & Connected
Garage
- Attached
- 24'+ Deep Garage
Parking
- Attached
Stories
- 2
Living Area
- 3,950 sqft
Location
Estimated Monthly Mortgage Payment
*Based on Fixed Interest Rate withe a 30 year term, principal and interest only
Listing price
Down payment
%
Interest rate
%Mortgage calculator estimates are provided by Coldwell Banker Real Estate LLC and are intended for information use only. Your payments may be higher or lower and all loans are subject to credit approval.
Disclaimer: All measurements and all calculations of area are approximate. Information provided by Seller/Other sources, not verified by Broker. All interested persons should independently verify accuracy of information. Provided properties may or may not be listed by the office/agent presenting the information. Data maintained by MetroList® may not reflect all real estate activity in the market. All real estate content on this site is subject to the Federal Fair Housing Act of 1968, as amended, which makes it illegal to advertise any preference, limitation or discrimination because of race, color, religion, sex, handicap, family status or national origin or an intention to make any such preference, limitation or discrimination. MetroList CA data last updated 4/4/25 13:26 Powered by MoxiWorks®


