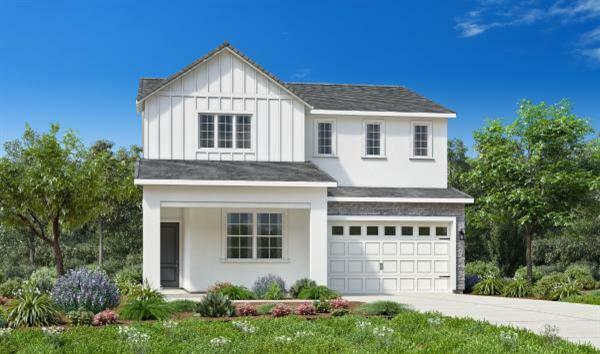
Listing Courtesy of:  Metrolist / Toll Brothers Real Estate, Inc
Metrolist / Toll Brothers Real Estate, Inc
 Metrolist / Toll Brothers Real Estate, Inc
Metrolist / Toll Brothers Real Estate, Inc 3546 Black Sage Street Folsom, CA 95630
Active (20 Days)
$996,000
MLS #:
225078800
225078800
Lot Size
4,725 SQFT
4,725 SQFT
Type
Single-Family Home
Single-Family Home
Year Built
2024
2024
Style
Farmhouse
Farmhouse
School District
Folsom-Cordova
Folsom-Cordova
County
Sacramento County
Sacramento County
Listed By
Joe Armstrong, Toll Brothers Real Estate, Inc
Source
Metrolist
Last checked Jul 1 2025 at 1:51 PM GMT+0000
Metrolist
Last checked Jul 1 2025 at 1:51 PM GMT+0000
Bathroom Details
- Full Bathrooms: 3
- Partial Bathroom: 1
Interior Features
- Appliances: Gas Cook Top
- Appliances: Built-In Gas Oven
- Appliances: Dishwasher
- Appliances: Disposal
- Appliances: Plumbed for Ice Maker
- Appliances: Tankless Water Heater
- Appliances: Energy Star Qualified Appliances
Kitchen
- Pantry Closet
- Quartz Counter
- Slab Counter
- Island W/Sink
Subdivision
- Folsom Ranch-Preserve
Lot Information
- Auto Sprinkler Front
- Street Lights
- Landscape Front
- Low Maintenance
Property Features
- Level
- Fireplace: 0
- Foundation: Slab
Heating and Cooling
- Heat Pump
Homeowners Association Information
- Dues: $121/Monthly
Flooring
- Carpet
- Tile
- Wood
Exterior Features
- Stucco
- Roof: Tile
Utility Information
- Utilities: Cable Available, Public, Electric, Internet Available, Natural Gas Connected
- Sewer: Sewer Connected, Sewer In Street, Public Sewer
- Energy: Appliances, Insulation, Construction, Cooling, Roof, Thermostat, Water Heater, Heating, Windows
Garage
- Private
- Attached
Parking
- Private
- Attached
Stories
- 2
Living Area
- 2,940 sqft
Location
Listing Price History
Date
Event
Price
% Change
$ (+/-)
Jun 13, 2025
Price Changed
$996,000
0%
-995
Jun 12, 2025
Original Price
$996,995
-
-
Estimated Monthly Mortgage Payment
*Based on Fixed Interest Rate withe a 30 year term, principal and interest only
Listing price
Down payment
%
Interest rate
%Mortgage calculator estimates are provided by Coldwell Banker Real Estate LLC and are intended for information use only. Your payments may be higher or lower and all loans are subject to credit approval.
Disclaimer: All measurements and all calculations of area are approximate. Information provided by Seller/Other sources, not verified by Broker. All interested persons should independently verify accuracy of information. Provided properties may or may not be listed by the office/agent presenting the information. Data maintained by MetroList® may not reflect all real estate activity in the market. All real estate content on this site is subject to the Federal Fair Housing Act of 1968, as amended, which makes it illegal to advertise any preference, limitation or discrimination because of race, color, religion, sex, handicap, family status or national origin or an intention to make any such preference, limitation or discrimination. MetroList CA data last updated 7/1/25 06:51 Powered by MoxiWorks®


Description