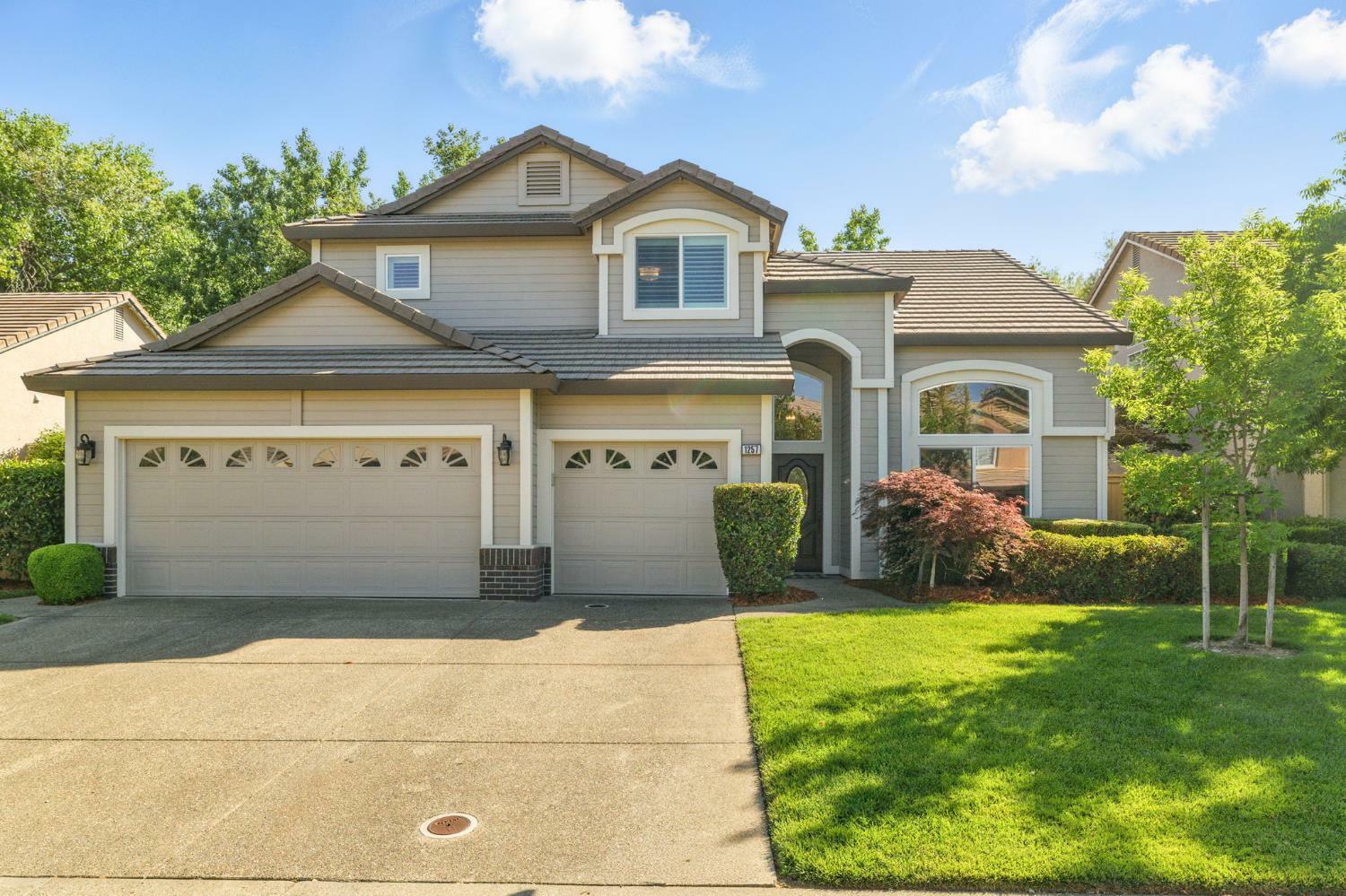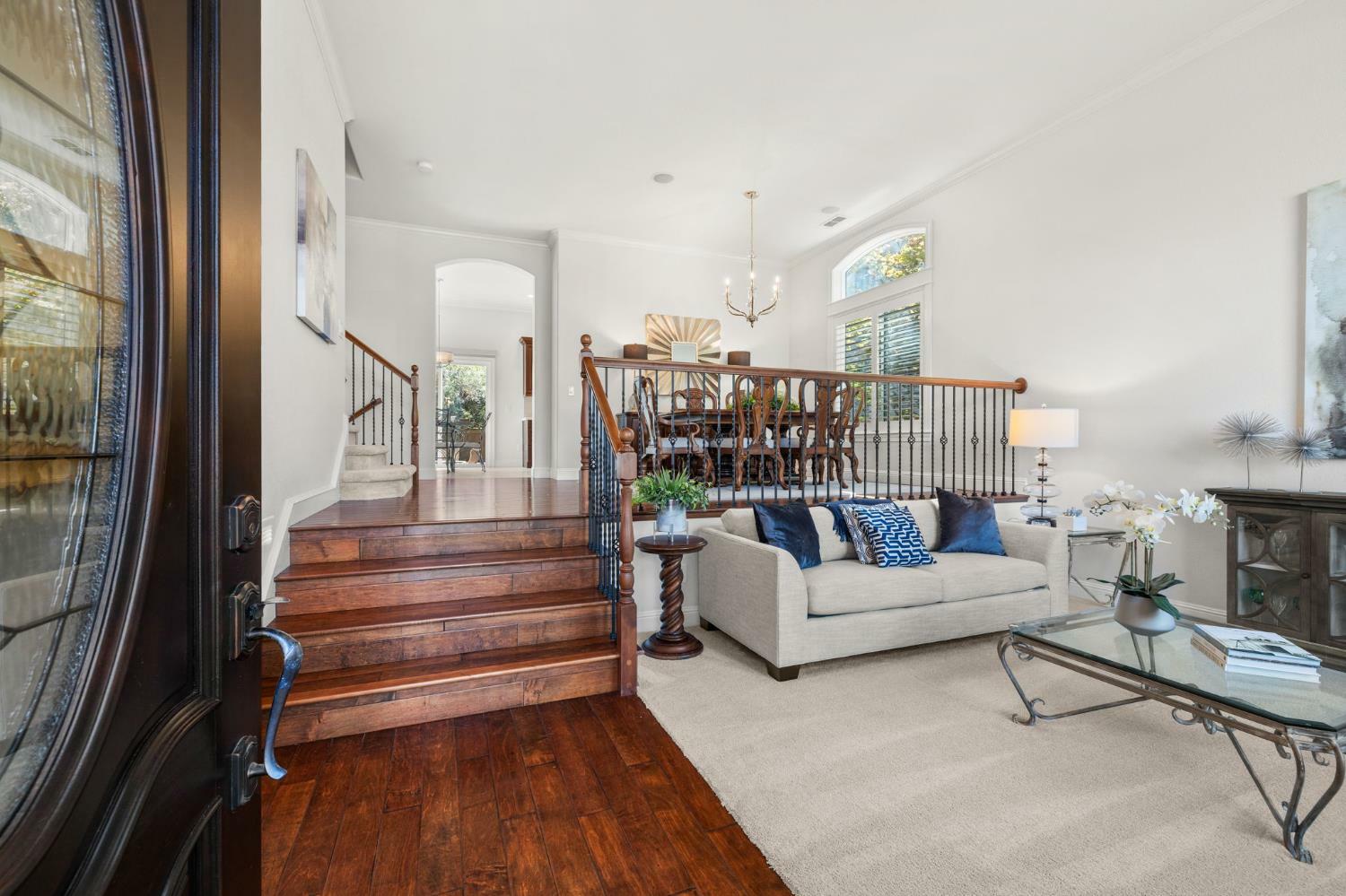


Listing Courtesy of:  Metrolist / Windermere Signature Properties El Dorado Hills/Folsom
Metrolist / Windermere Signature Properties El Dorado Hills/Folsom
 Metrolist / Windermere Signature Properties El Dorado Hills/Folsom
Metrolist / Windermere Signature Properties El Dorado Hills/Folsom 1257 Humbug Creek Court Folsom, CA 95630
Pending (5 Days)
$875,000
MLS #:
225074769
225074769
Lot Size
7,148 SQFT
7,148 SQFT
Type
Single-Family Home
Single-Family Home
Year Built
1996
1996
School District
Folsom-Cordova
Folsom-Cordova
County
Sacramento County
Sacramento County
Listed By
Gina Kidd, DRE #02193491, Windermere Signature Properties
Source
Metrolist
Last checked Jul 1 2025 at 3:24 PM GMT+0000
Metrolist
Last checked Jul 1 2025 at 3:24 PM GMT+0000
Bathroom Details
- Full Bathrooms: 3
Interior Features
- Appliances: Built-In Bbq
- Appliances: Built-In Electric Oven
- Appliances: Gas Cook Top
- Appliances: Hood Over Range
- Appliances: Ice Maker
- Appliances: Dishwasher
- Appliances: Disposal
Kitchen
- Breakfast Area
- Quartz Counter
- Island
- Kitchen/Family Combo
Subdivision
- Parkway
Lot Information
- Auto Sprinkler F&R
- Court
Property Features
- Fireplace: 0
- Foundation: Raised
- Foundation: Slab
Heating and Cooling
- Central
- Hot Water
- Multizone
- Natural Gas
- Ceiling Fan(s)
Homeowners Association Information
- Dues: $165/Monthly
Flooring
- Carpet
- Tile
- Wood
Exterior Features
- Brick
- Ceiling Insulation
- Stucco
- Frame
- Roof: Tile
Utility Information
- Utilities: Cable Connected, Internet Available, Natural Gas Connected
- Sewer: In & Connected
Garage
- Attached
Parking
- Attached
Stories
- 2
Living Area
- 2,346 sqft
Location
Estimated Monthly Mortgage Payment
*Based on Fixed Interest Rate withe a 30 year term, principal and interest only
Listing price
Down payment
%
Interest rate
%Mortgage calculator estimates are provided by Coldwell Banker Real Estate LLC and are intended for information use only. Your payments may be higher or lower and all loans are subject to credit approval.
Disclaimer: All measurements and all calculations of area are approximate. Information provided by Seller/Other sources, not verified by Broker. All interested persons should independently verify accuracy of information. Provided properties may or may not be listed by the office/agent presenting the information. Data maintained by MetroList® may not reflect all real estate activity in the market. All real estate content on this site is subject to the Federal Fair Housing Act of 1968, as amended, which makes it illegal to advertise any preference, limitation or discrimination because of race, color, religion, sex, handicap, family status or national origin or an intention to make any such preference, limitation or discrimination. MetroList CA data last updated 7/1/25 08:24 Powered by MoxiWorks®



Description